How to make a large open plan work for you
A little personal story and some practical tips to make your open plan feel stylish, functional, and inviting—without looking like a giant room where everything’s just been shoved together.
Hi, I’m Peggy. I’ve been passionate about home and interior design my whole life—I even used to make houses out of cardboard and my Magic Tree House was my most precious possession when I was little! I’m currently studying Interior Design at the British Academy of Interior Design, and this is where I share my stories and passion.
If you're an interior design professional or an enthusiast, I also write over at The Interior Designer Corner, where I’m currently hosting the Mood Board Challenge—with much more to come. My hope is to build a beautiful, supportive community of interior designers who want to grow with the helping hands of like-minded friends.
We bought our house two years after moving to the USA, in 2016. I didn’t want to at first. For me, buying a home here meant committing for life to us living in the USA—this was it. This was where it all began and ended at the same time. No chance of ever returning home. I wasn’t ready for this.It was quite a dramatic moment in my life.
But then, one day—I remember it well—we were in Door County for my birthday weekend, and it was snowing. In May. No need to say more.
I’m not sure what made things click into place, but we were nearing the end of our second rental agreement, and it was a good time to reassess. And reassess we did.
We left on a Friday morning for a long weekend, talking about how there was no way I was ready to buy a house. On the way back home, I was emailing our estate agent and signing up to Zillow. Remember when I say that I do an awful lot of things on a whim?
The following week, we were visiting homes. The second one was the one I fell in love with.
We saw plenty of others to make sure we weren’t missing out on anything, plus we really wanted to see the one with a cinema and a bar with a disco ball in the basement. We’d already agreed we wouldn’t buy into tackiness—and tacky it was—so we were ready to move on. Plus my heart stayed set on that second one.
It’s funny because this home I had fallen in love with was the same one I had seen online a few times and rejected each time because the kitchen looked weird and disjointed. When our estate agent suggested we see it, my heart sank a little, and we went with the intention of ruling it out. The moral of the story is make sure you allow life to surprise you.
Anyway, to cut a long story short, we went back for a second visit a few days later and placed our offer on the spot. Deal done.
It turned out the kitchen wasn’t the problem. The kitchen actually made a lot of sense. However, the far corner of the same room—the one that didn’t appear in the photos—was a dark cave with no natural light source. The room was huge and long, and that corner? Well, that was the biggest issue.
I loved the house and will never forget how it felt walking in, but if we were going to buy it, that large open-plan space needed a lot of work.
This room was going to be the place where we gathered—family and friends— round the dinner table, where the parties would be hosted, where we’d sit by the fire in winter, where, come evening, we would talk around the kitchen island, discussing dreams and our day.
It was going to be the heart of our home and it needed to be better than this.
Anyone familiar with European builds will understand why, when our estate agent suggested adding windows at the far end of the room, I went, Yeah, right. And that will take how long and cost how much? But it turns out that having houses made of wood and paper has its perks.
We installed windows, and it took three hours. THREE hours. The whole room changed. You could almost hear it go aaaahhhhh when the light poured in for the first time. It changed EVERYTHING.
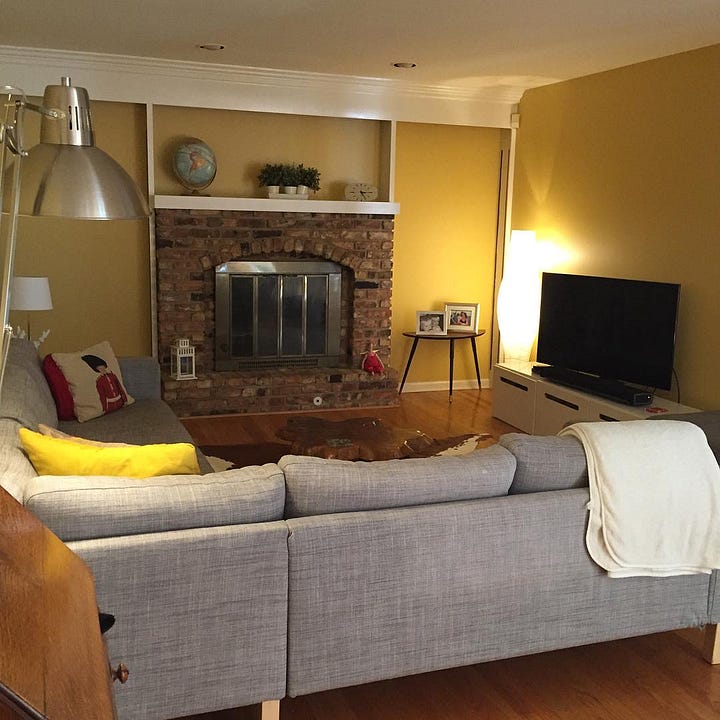
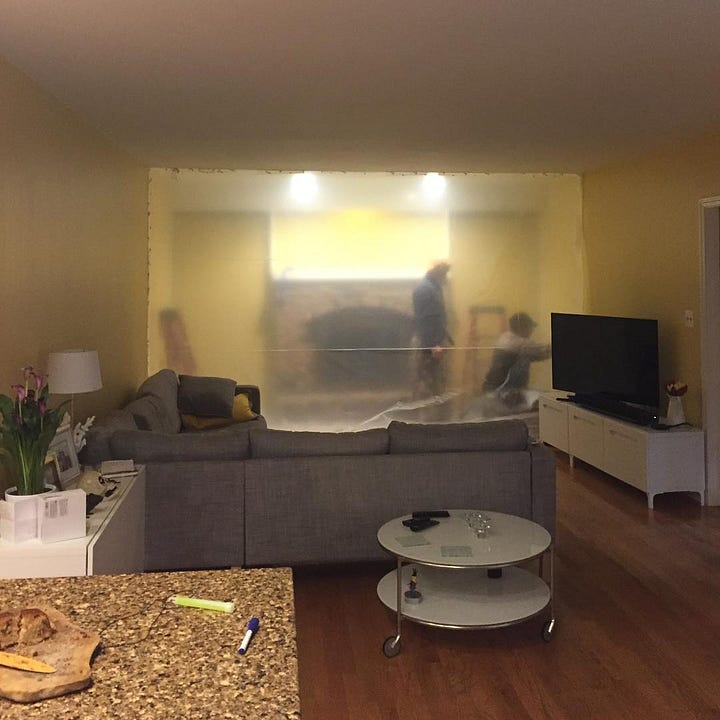
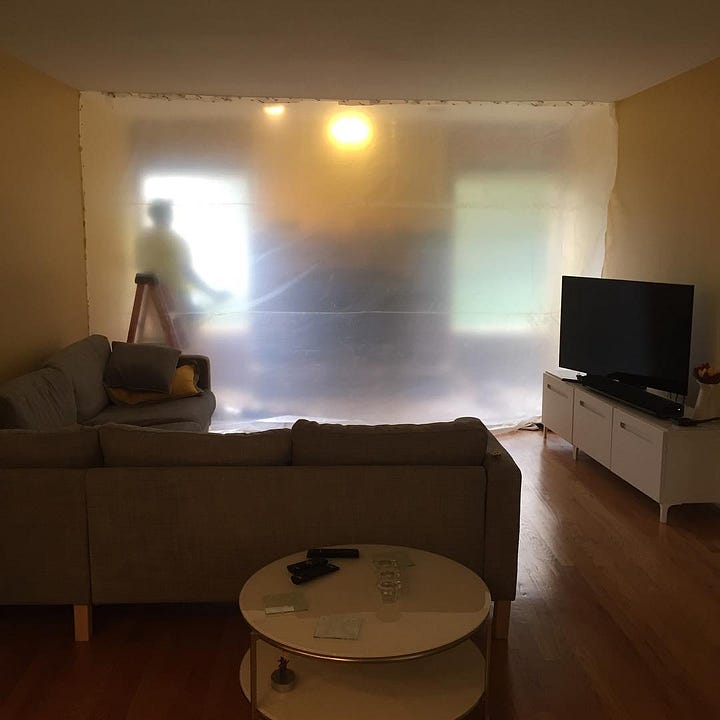
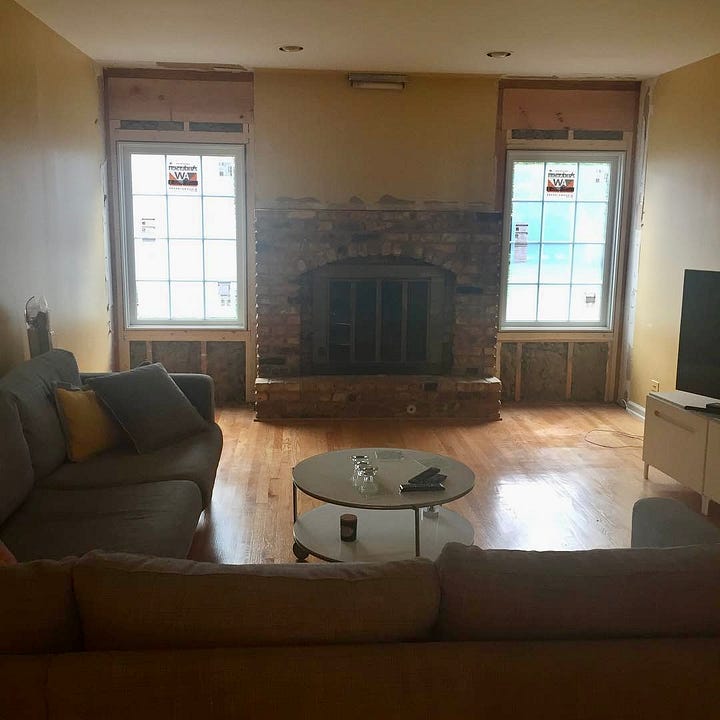
We were left with just one thing to do—define areas that made sense for how we intended to live in the space while creating a warm, cosy atmosphere, which can sometimes be a challenge in a large open-plan room.
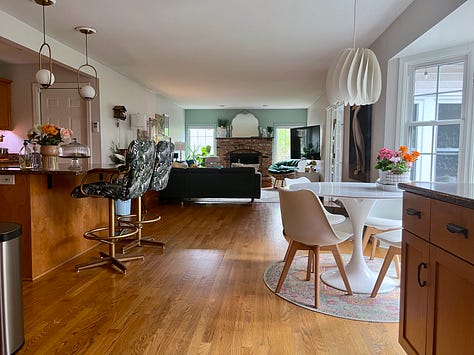
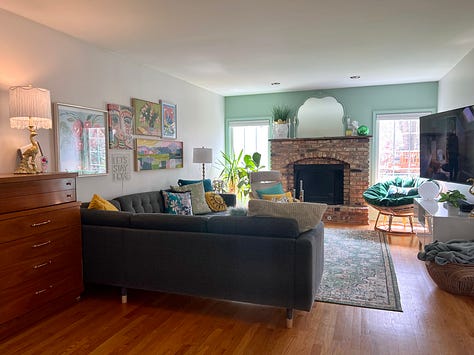
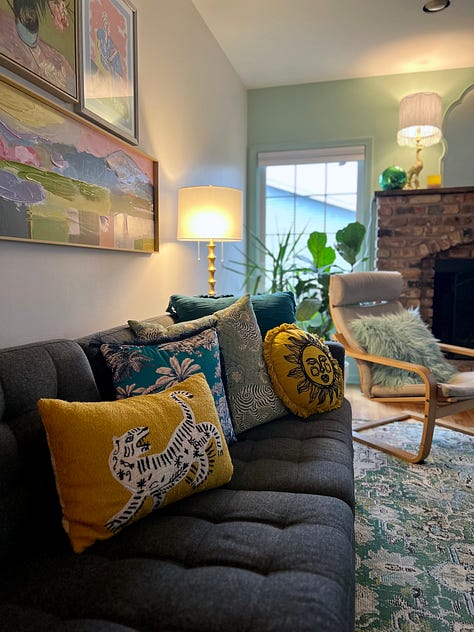
Alright, since I can’t think of a clever transition to ease into the part where we discuss how to make a large open-plan feel intentional and cosy, I’m just going to dive straight into the practical side of things.
How do you make an open plan work for you
So, you’ve got a large open-plan space—exciting, but also a bit overwhelming. What you don’t want is to just dump everything in and hope for the best. Remember, you have to be intentional.
So here’s how to make it work:
1. Define Your Zones
An open-plan room works best when each area has a clear function: lounging, dining, cooking, reading, working. Figure out what you need and how you intend to use the room.
Now, switch your mindset to designing mini-rooms within the larger space.
2. Anchor with a Statement Piece
Every section needs a focal point to give it identity—a big dining table, a bold sofa, a stunning fireplace, or even a great light fixture.
This keeps the space from feeling like a floating island of random furniture.
3. Use Rugs to Ground Each Area
Use rugs they work like magic. They instantly define a space without needing walls.
Choose a rug that’s big enough so at least the front legs of your furniture sit on it—it’ll make the area feel intentional rather than bits of furniture thrown together.
4. Play with Lighting
Overhead lights are NOT enough—nor should they ever be your main source of lighting unless you’re aiming for the ambiance of a giant airport lounge.
Instead, layer your lighting with a mix of floor lamps, table lamps, and wall sconces to create warmth, depth, and a more inviting atmosphere.
Use pendant lights over a dining table or kitchen island to visually separate those areas.
5. Create Flow but Keep Boundaries
The key to a successful open-plan design is balancing openness with structure.
Avoid pushing all furniture against the walls—pull sofas and chairs in to create natural walkways and conversation zones.
Console tables or low bookshelves can subtly divide spaces without blocking sightlines.
6. Keep a Cohesive Colour Palette
Open-plan means everything is visible at once, so your colour choices should flow.
Pick a base colour and introduce complementary shades throughout the space. The trick is to repeat colours in various areas to make it intentional.
Add variety with textures, patterns, and materials rather than clashing colours.
7. Use Vertical Space
Shelving, artwork, and even tall plants can help frame areas.
A large statement piece of art can act as a visual anchor for a sitting area, while a tall bookcase can subtly separate a workspace from a lounge zone.
8. Keep Clutter Under Control
Open-plan spaces can quickly descend into chaos if storage isn’t considered.
Use stylish baskets, sideboards, and built-in solutions to keep everyday mess out of sight.
If it’s all on display, make sure it’s worth looking at!
9. Think About Acoustics
Big open rooms can be echoey. Rugs, curtains, upholstered furniture, and even books help absorb sound and make the space feel cosier.
Consider soft furnishings like cushions and throws—not just for comfort but also for sound balance.
10. Make It Personal
The best open-plan spaces feel lived-in, not staged.
Mix in meaningful objects, travel finds, vintage pieces—anything that tells your story.
Your space should work for you, not just look like something out of a magazine.


